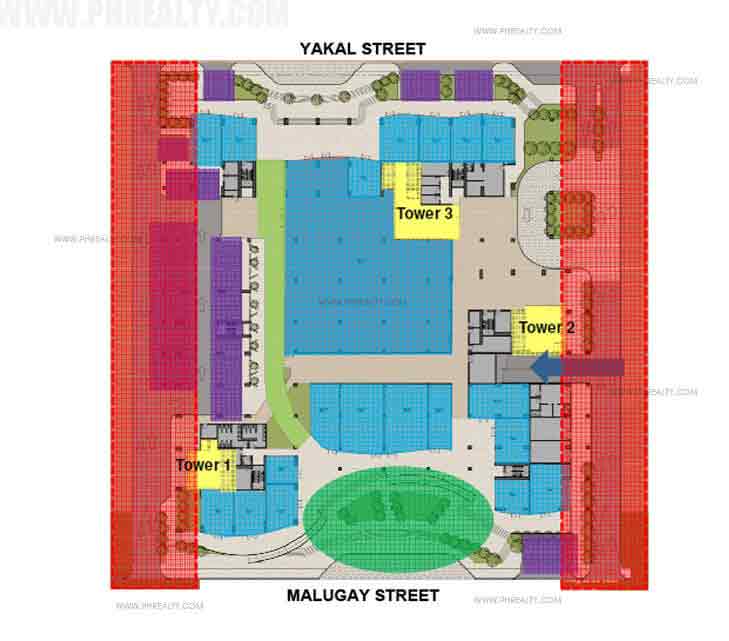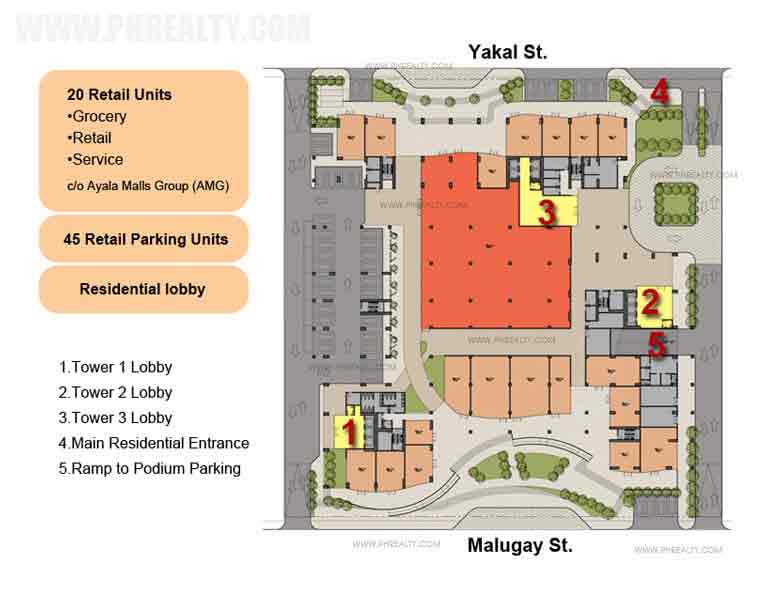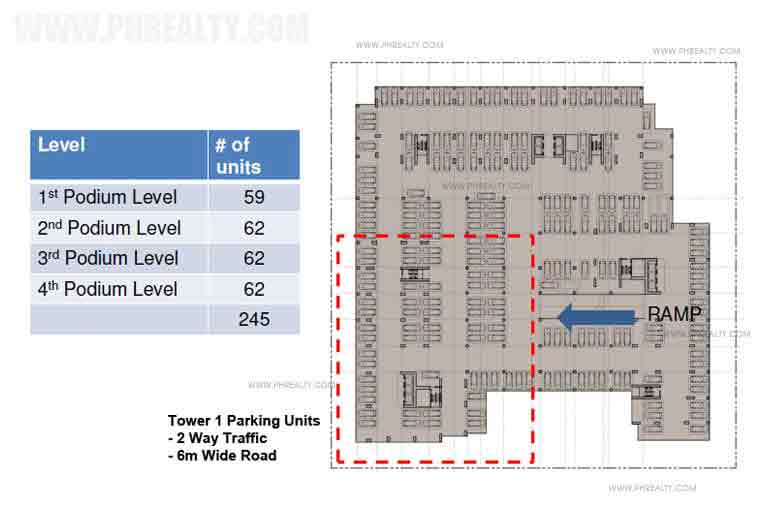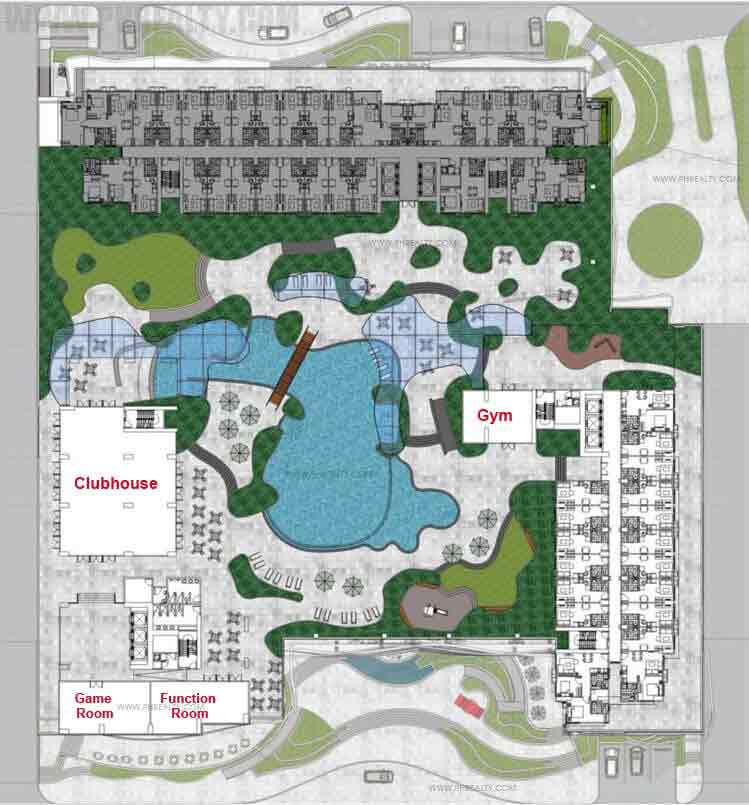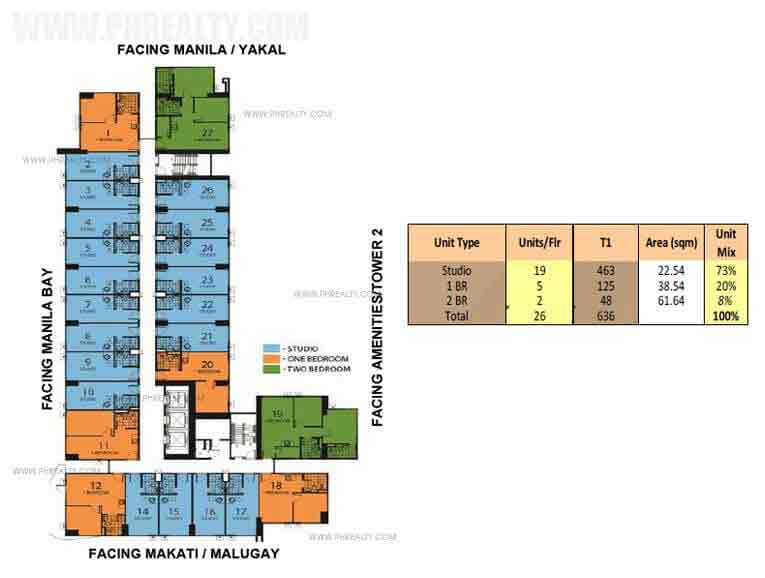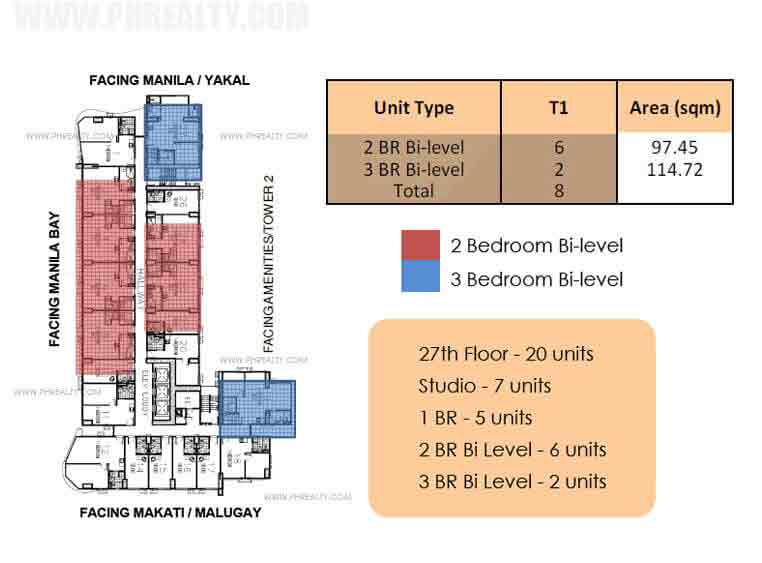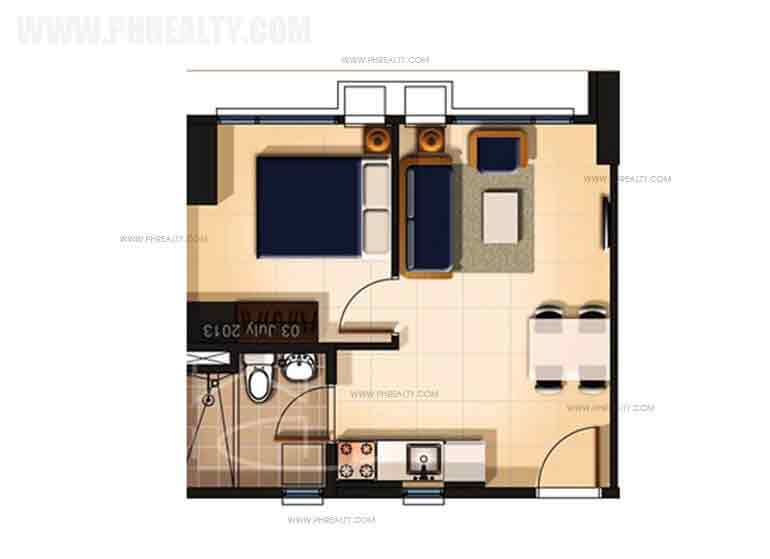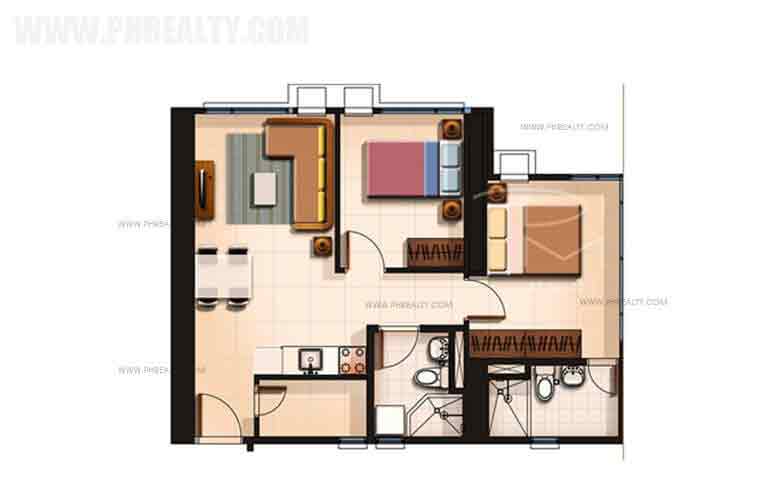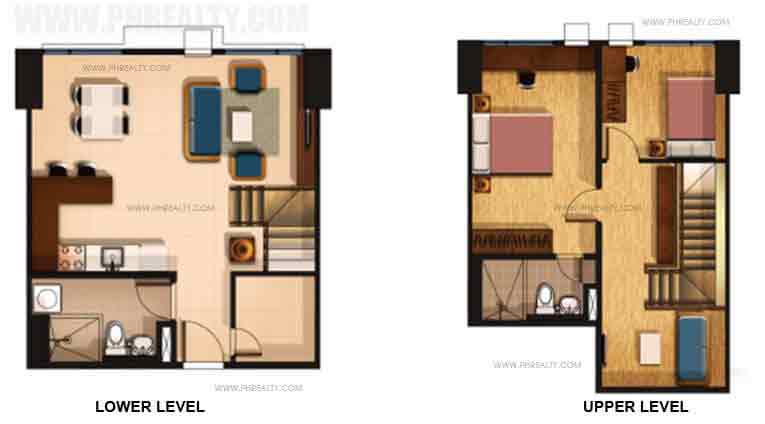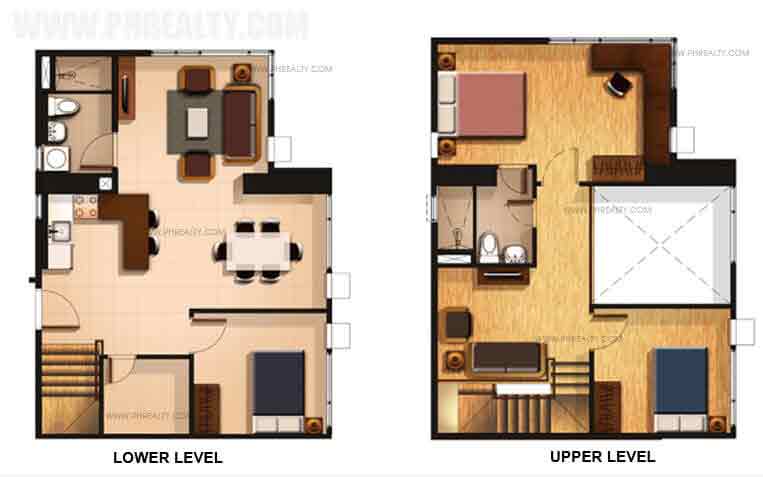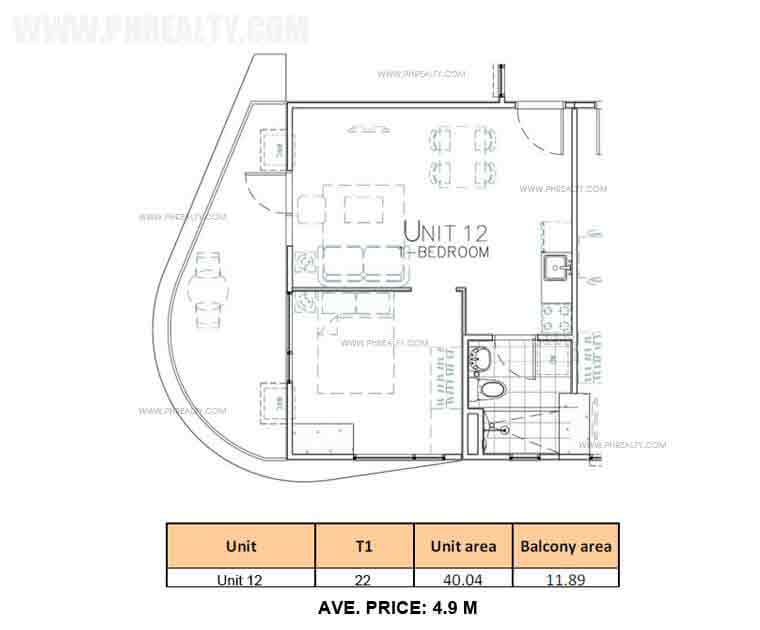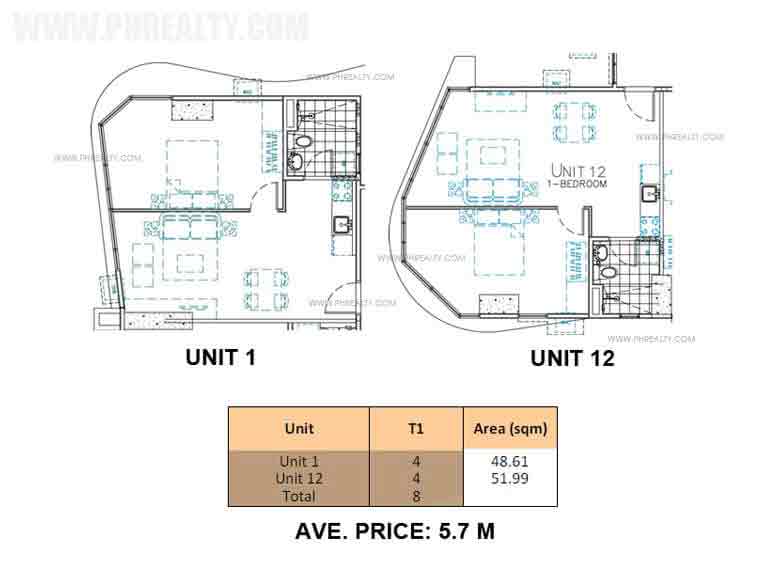Avida Towers Asten - Tower 1
Ground Floor
- Two-way through Roads
- Public Use
- Private Use
- Retail Units
- Retail Parking
- Residential Lobbies
- Ramp to Residential Parking
- Interconnected Walkway
- Plaza
Amenity Area: 6th Level
- Adult and Kiddie Pool with Pool Lounge
- Clubhouse
- Game Room
- Function Room
- Indoor Gym
- Children’s Play Area
- Landscape Areas
- Viewing Deck
Standard Finish
- Deliverable Units
- Units are Telephone, Cable and Internet Ready
- All Units are Equipped with Smoke Detectors
- Flooring
- Units : Ceramic Tiles
- T&B : Ceramic Tiles
- Ceiling
- Concrete Slab (painted)
- Windows
- Aluminum Windows
- Walls
- Unit Partitions : Pre-cast Walls (painted)
- Interior Partitions : Gypsum Board (painted)
- T&B : Ceramic Tiles & Pre-cast Walls (painted)
- Kitchen
- Kitchen Sink Base
- Complete Kitchen Fixtures
- Overhead & Under Sink Cabinets
- Grease Trap
- Toilet & Bath
- Complete T&B Fixtures
- Mechanical Ventilation
- 2 T&B for 2 Bedroom Units

